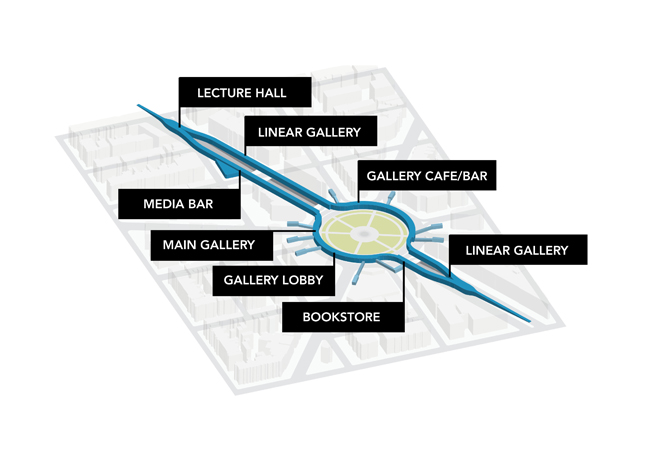























DUPONT UNDERGROUND
A New Cultural Institution for the District
In 2005, Hunt Laudi Studio founded the Arts Coalition for the Dupont Underground, a registered not-for-profit 501(c)(3) consisting of a volunteer staff and a Board of Directors. Guided by an Advisory Board with representatives from the District's distinguished arts institutions, the goal of the ACDU is to transform the abandoned platforms and tunnels of the old Dupont streetcar station into innovatively designed spaces for art exhibition, production, and public education.
To ensure the project's long-term economic viability, the ACDU will share this space with for-profit destination enterprises that would benefit from partnering with a cultural institution. Through this combination of uses, the Dupont Underground will, like the High Line in Manhattan, spur re-investment in Dupont Circle and re-invigorate the District's reputation as a destination for progressive, inclusive, forward-thinking culture.

1910s - 1940s: Transit and Traffic
When Connecticut Avenue was widened in the late 1920s, increased traffic in the neighborhood caused a great deal of congestion in the Circle, making it difficult for pedestrians to get around. In fact, Dupont Circle, the juncture of five major thoroughfares and three streetcar lines, was considered the city's worst bottleneck in the mid 40s. Smaller measures such as installing medians were in the Circle to separate thorough traffic on Massachusetts Avenue from the local traffic, and adding traffic signals were executed in 1948. The larger plan, however, included submerging both streetcar and vehicular traffic in dedicated tunnels beneath Dupont Circle. The Connecticut Avenue Underpass would shoot vehicles from one side of Dupont Circle to the other without pause, while the streetcar platform and tunnels would allow riders to board streetcars in sheltered underground stations. This multimodal infrastructure, a unique project for it's time, was also to be designed as part of a future subway system.

1949 - 1962: Open
The Dupont Circle Streetcar Station greeted its first riders in November 2, 1949.
However, neither the Dupont circle streetcar station, nor the subway system it was designed to plug into were allowed to flourish. While DC's native streetcar system became a system of continued Bustitution, the projected metropolitan subway system was mired in politics and the priorities of Federally supported motorization and suburbanization. The streetcar station quickly became obsolete. The ridership passing through its tunnels was highest the year it opened. The efficiencies projected to be gained at the street level were erased by burgeoning car use and the arrival of buses. It was an infrastructure designed to support a dying transport mode, and a transport mode that the District was not yet prepared to build.
With no Metro in sight and streetcar rails disappearing from District streets, the Dupont station was closed in 1962. Its tunnels were sealed end to end, its future unclear.

2000-2010: Rediscovered
In the early aughts, Hunt Laudi Studio partner Julian Hunt returned stateside after spending the previous decade living and working in Barcelona, which was a city that had undergone tremendous urban renovations shaped by architects and artists. An avid walker and keen observer, Julian was curious about these concrete structures all around Dupont Circle, and after some poking around, discovered that they are actually stairways that lead to this space. He realized that he had stumbled onto a compelling, vital place to make something happen right below one of the District's iconic public spaces, and set up a non-profit dedicated to revitalizing the tunnels and platforms as a cultural space for art and architecture.

Site Location Plan
As one of DC's most iconic public spaces, Dupont Circle is part of Pierre l'Enfant's original plan for the nation's capital. It is less than a mile from the White House and sits atop one of the city's busiest metro stations on the red line.

Located in the center of the District's distinguished arts institutions, the goal of the ACDU is to transform the abandoned platforms and tunnels of the old Dupont streetcar station into innovatively designed spaces for art exhibition, production, and public education.

Site Plan: Proposed Public Spaces Amenities Above-Ground
One major development potential of the project is its ability to reinvigorate the public spaces above-ground, including consolidating and making use of many adjacent small odd-shaped parcels produced by the l'Enfant plan.
